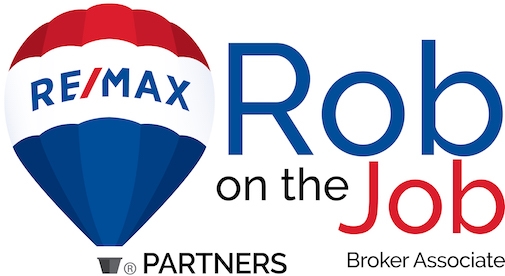Spectacular view home located in Montecito Ranch at the base of Cleveland National Forest. This former model home, first time on the market, original owners, boasts exquisite features throughout. Grand entry with soaring 18 foot ceiling, sweeping stairscase, four bedrooms, three bathrooms, a downstairs office, and an upstairs loft/office, built-in library, there is plenty of space for all your needs. The gorgeous master suite offers a spa-like bath with a jetted tub, fully upgraded modern design with quartz countertops, custom Italian blown glass sinks, a frameless step-in shower and a walk-in closet with built-ins. The master bedroom also features coffered ceilings, 2 built-ins, a view deck with serene panoramic sunrises and majestic mountain views.The gourmet kitchen is a chef's dream, featuring Euro white cabinets with glass inserts, a large island great for food preparation, stainless steel appliances including a GE Monogram built-in refrigerator, Miele double ovens, butler pantry, wine cooler, under cabinet accent lights and breakfast nook. The large dining room with beam ceilings and French doors is perfect for hosting family meals.The backyard is an entertainer's delight. It features an oversized rock spa with grotto, Caribbean blue pebble tech plaster and a cascading waterfall. Guests can gather around the built-in barbecue island, which includes a turbo grill, refrigerator and ice maker. For cooler nights, everyone can cozy up around the fire pit. And for some added fun, challenge your golf skills on the putting green.This wonderful French country traditional home offers approximately 3646 square feet of living space plus a 150 Sq/Ft sun room, versatile floor plan that can be easily converted into a 6 bedroom home. Low taxes and low homeowners association fee, this home is not only stunning but also a great value. It is conveniently located near great restaurants, entertainment, theaters, parks, Glen Ivy Golf , Glen Ivy Hot Springs and the Dos Lagos shopping center. Don't miss the opportunity to make this your dream home!
IG23177467
Residential - Single Family, 2 Story
4
3 Full
2003
Riverside
0.19
Acres
Public
2
Public Sewer
Loading...
The scores below measure the walkability of the address, access to public transit of the area and the convenience of using a bike on a scale of 1-100
Walk Score
Transit Score
Bike Score
