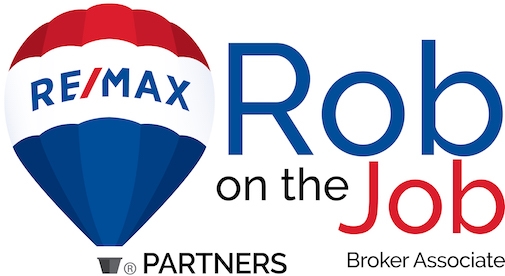Welcome to 4234 Horvath st #107 in the most sought after gated Bedford community of Corona. Located right off of the 15 fwy in the Dos Lagos neighborhood. The Bedford community is known for its location and all the amenities it has to offer homeowners. One of a kind in the city of Corona. Homeowners in this community capitalize on the 2 clubhouses, walking trails, dog park, gym, spa, and pools. With the 91 fwy being just minutes away, you are in the central location to all major cities. This home is located near multiple shopping centers, tons of restaurants, multiple golf courses within a few miles, and the most famous Glenn Ivy Spa just exits away. The home welcomes you with luxury vinyl plank flooring, and tall ceilings. As you walk in the home you are greeted with a beautiful courtyard that gives this home an indoor/outdoor living. Perfect for your morning coffee, lounging for book reading, or even a cozy night with the fire pit on and spending time with family or friends. You have two single car garages on each side of the home that have both been upgraded with epoxy flooring, and multiple overhead hanging storage for all your needs. Moving through the open floor plan where you have a large living area that connects to the kitchen. The kitchen itself has beautiful quartz counter tops, clean white cabinets, walk in pantry, and a 7 foot island where you can have additional seating. As you walk up the stairs you feel the openness with natural lighting shining through the upgraded white shutters in the home. Each bedroom is unique having it's very own bathroom and walk in closet. You will also be able to enjoy the benefits of the smart home system that gives you dimming of the lights in each bedroom. A rare find in any home. The home is just steps away from the club house, so you will have easy access walking to the community pools or kids park. Did I mention there are also award winning schools nearby perfect for your little ones. Schedule your private showing today! Also ask about our lender program of 6.3% interest rate!
IG24023717
Residential - Single Family, 2 Story
3
3 Full/1 Half
2019
Riverside
Public
2
Public Sewer
Loading...
The scores below measure the walkability of the address, access to public transit of the area and the convenience of using a bike on a scale of 1-100
Walk Score
Transit Score
Bike Score
