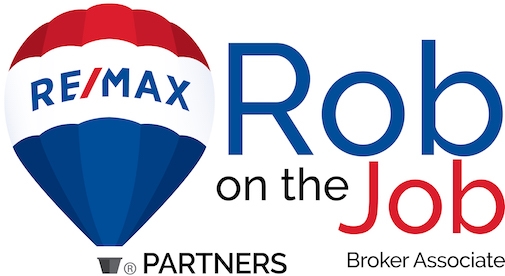Welcome to Trilogy @ Glen Ivy! The Inland Empire's premiere 55+ community. It is private, exclusive and gated. Located at the base of the Cleveland National Forest and surrounded by the Glen Ivy Golf Course. This Palomar model features 3 bedrooms, 3 full baths plus a 1/2 bath at the entry. All 3 garage doors are newer. They are the pre-painted insulated metal with newer openers. Separate casita with private French door entry is the 3rd bedroom. Abundant natural light illuminates interiors while windows to the outdoors highlight the outstanding views! 180 degree view with no obstructions. Large covered patio and extended areas expands opportunities for entertaining & enjoying the California sunshine. A lovely Flagstone walkway leads to a secret garden abundant with all kinds of fruit trees. Newer carpet, high ceilings & a wet bar adorn the great room which features a beautiful newer stacked stone fireplace with a raised hearth. Newer Kitchen Aid stainless steel appliances package and double ovens. Beautiful granite counters. Island breakfast bar with plenty of seating space is open to the great room. There is a an ample nook space as well. The large flex room can be used for a variety of purposes, whatever fits your lifestyle! Coveted front courtyard and stone exterior. Scrumptious Master suite has coffered ceilings, sitting area and a private French door to the back patio. Master bath has a jetted soaker tub, separate walk in shower, dual vanities and a sit down vanity. Enjoy the walk in closet! Recently upgraded heating and cooling system which is very quiet and efficient. Inside laundry room with storage, counter space & a sinkFabulous community amenities include: 2 pools (one indoor), 4 tennis courts, spa, fireplace, BBQ's, fitness center with walking track, exercise classes, ballroom, amphitheater, pickle ball, bocce ball, cards, billiards room, dances, dinners, ceramics, painting, glass fusion, a Travel Club, complimentary WI-FI, gated community and much more!
IG23092063
Residential - Single Family, Craftsman, Traditional, 1 Story
3
3 Full/1 Half
2003
Riverside
0.15
Acres
Public
1
Stone,Stucco
Public Sewer,Sewer Tap Paid
Loading...
The scores below measure the walkability of the address, access to public transit of the area and the convenience of using a bike on a scale of 1-100
Walk Score
Transit Score
Bike Score
